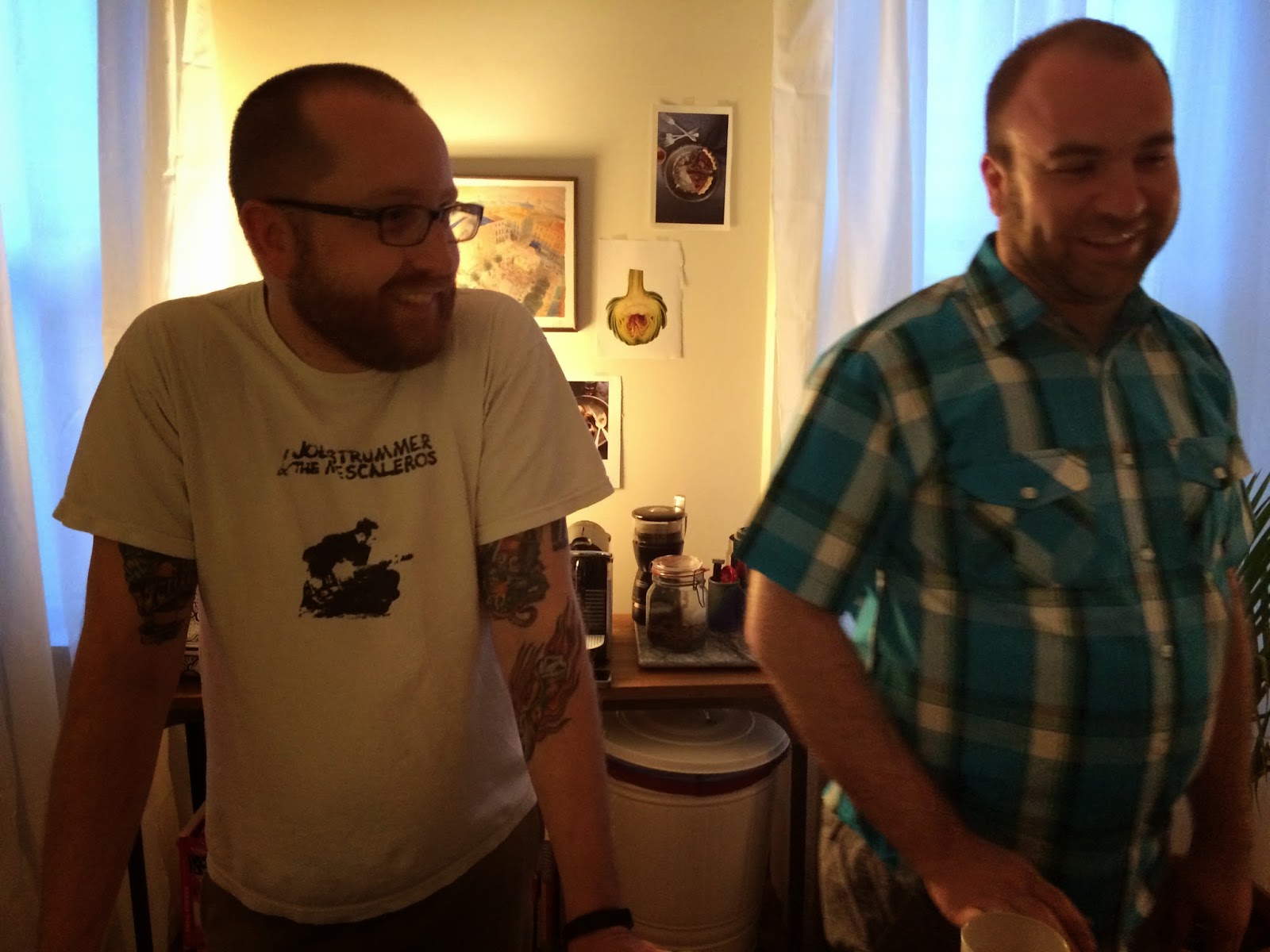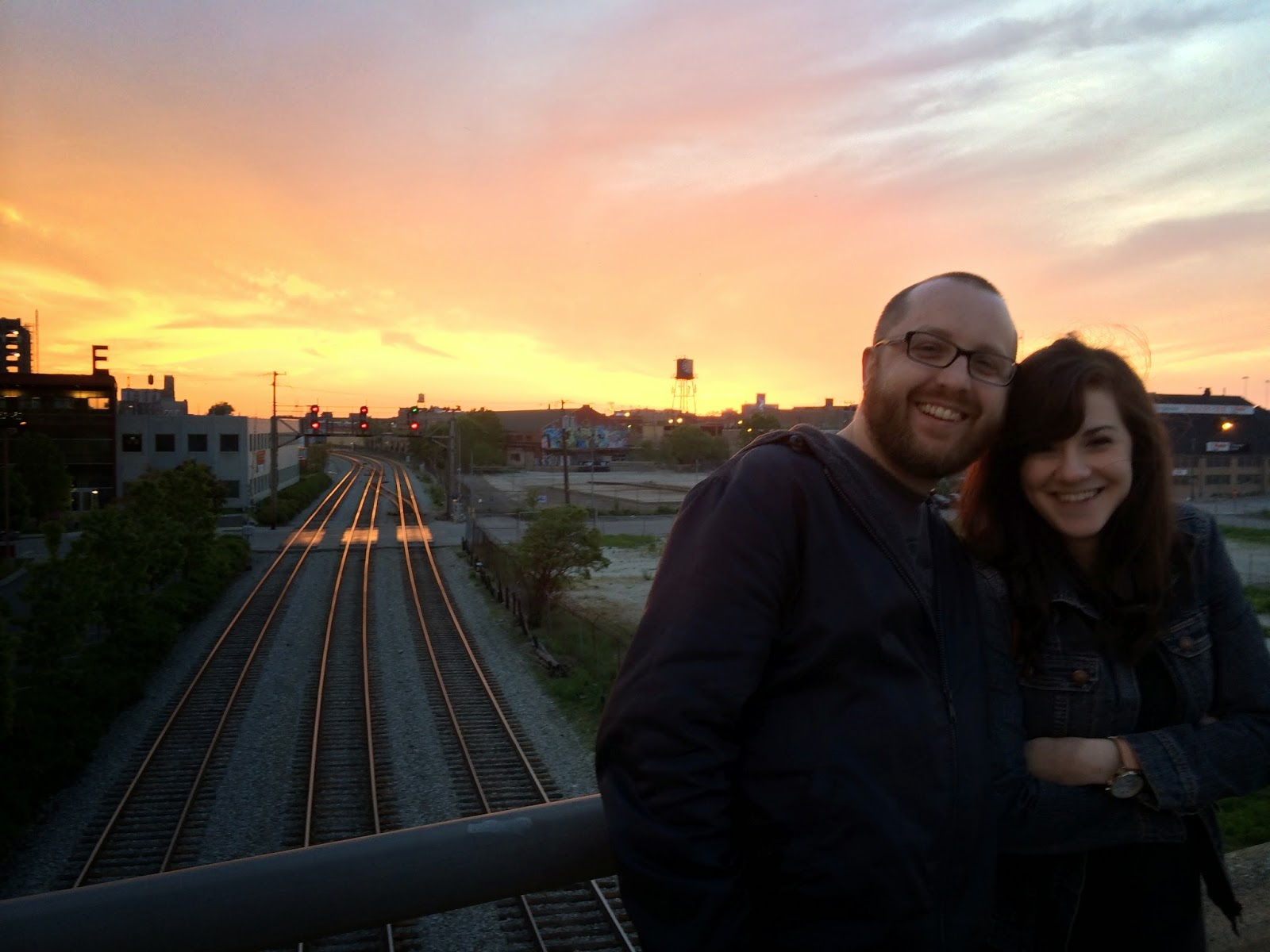One of the more exciting things about pregnancy (at least to me) is getting the baby's future bedroom ready. The way this old house of ours is laid out is that we have four bedrooms on the second floor and a fifth on the third floor. Ideally, one day when the kids are older and we're not getting up with them at night, the plan is to take over the entire third floor (which has it's own living area and full bath) and make that our master bedroom. That's the long term goal. For now we opted to make the biggest room on the second floor (and the one with the largest closets) our master bedroom and the fifth bedroom is currently being used for storage while the living area up there is being used as a playroom. It's a really good arrangement for this stage in our life and the best use of space for our kids at their current ages. By the time they're too old to need a playroom, we will be more comfortable sleeping a floor away from them and the third floor remodel/master bedroom takeover will commence. Until then, we're all happily residing on the second floor in three of the four bedrooms. The fourth bedroom is currently known as our "guest bedroom" (lol) and soon to be baby's room. We have not set foot in this room since we moved in outside of cleaning it and removing the carpet when we had all the carpet on the second floor ripped out. Other than that it's simply been the landing spot for our second hand guest bed (which no one has really used yet) and the occasional use of the attached bath. We have not painted, nor furnished, nor even purchased a working light fixture for this room yet. Any poor guest that might stay here in its present condition would not have a light to turn on, nor a curtain to close. I didn't even go buy new bedding, just threw on an old quilt we had. Clearly, it is not ideal. But it really hasn't been used at all, so it also hasn't been a priority until now.







Game on.
I am so ready to get things moving in here. The plan going forward is to take all of the stuff currently being stored in the fifth bedroom upstairs and move that junk to the basement where we have plenty of room to store it there instead. Once the fifth bedroom is emptied out we will make that our guest bedroom and move the bed up there. We don't often have over night guests but when we do I think this arrangement will work out fine as they will have a bit of privacy and separation from the rest of us being a floor away. Not to mention that bedroom has it's own full bath up there as well, with a glorious claw foot soaking tub and shower, so they'll have all they should need.
The nice thing about the soon to be baby's room is that even though it's the smallest, it has it's own attached full bath. Not that the baby will be using it anytime soon, especially since it only has a shower and no tub in here. But one day this kid is going to love having their own bathroom while the rest of us schlepp to the hall bath or upstairs.
Getting a bit off topic here, but the bathroom situation is still a bit up in the air. We all float around using various bathrooms and so far no one has really claimed one or another. Josh and I actually shower in this little bathroom most of the time and the boys bathe in the tub in the hall bath or the claw foot tub upstairs depending on the day. Now that we will (hopefully!) have a sleeping baby in this bedroom whom we will not want to disturb with early morning showers I think it's finally time to claim one of the other two full baths as our own and make the other a dedicated Wes/Oren bathroom. That's something we will have to sort out here as we go along, but that's the easy part.
The meat and potatoes of this little project is turning this poor old neglected room into our baby's nursery. But don't worry, I have a plan. Literally. I have a furniture plan and mood board all worked out, just take a look...

So the tricky part about designing this room is we don't know the gender of our soon to be baby, and we're not planning on finding out until birth, just like we did with the other two. This doesn't really bother me too much as I'm not big on gender specific stuff anyway and I wouldn't be decorating with pink flowers or blue trucks even if we did know. But in some instances, like when selecting the artwork or window coverings, I do think a more masculine or feminine feel is something to consider. So below I've put together a basic, gender neutral room that I absolutely LOVE minus curtains or artwork and other accessories that I'm happy to wait on until the baby is here. Having a functional room with a place to put the baby to sleep, change them and nurse them is the top priority. I can fill in the shelves and hang art later.

So my approach to this room is to save money where I can on the real "baby" stuff. I already bought that dresser (pictured above) at a local thrift store and we will simply attach a removeable changing pad to the top to make it fuction as changing table/dresser while necessary. There's really no need for a whole other piece of furniture dedicated to the sole purpose of wiping a kid's butt. When we no longer need the changing pad we simply remove it and it's back to just being a dresser. The crib is just a simple one from IKEA with a price tag of only $99. Since this is our last baby, we don't need to invest in something fancy since we won't be using a crib ever again. I'd rather spend our money on more permanent fixtures in the room and we'll be shopping for a twin bed before we know it. (The old crib we had for Wes and Oren was destroyed from over-use by the way, which is why we're in the market for a new one). The light fixture is my only real splurge in the whole room and it's not even that crazy expensive. But I love it and I've been eyeing it for this room for months. The rugs, rocker, lamp, mirror and other miscellaneous items are all moderately priced and I don't think I really went crazy money-wise anywhere in here. If I really had my choice and money was no object I'd be ordering
this rocker in a heart beat. But that's not the case, and money is most definitely an object :) The rocker I chose instead is a classic and affordable piece that will look good in the room through babyhood and beyond, and the leather pouf will make a perfect foot rest for all those late night nursing sessions. The side table is a cheapy that I may even spray paint gold or something else fun, but for $49 you really can't go wrong. And for now I'm opting for a simple tortoise shell roman shade for privacy and to block sunlight. Like I said before, curtains are something I can always add later.
Obviously we will be painting the walls (probably white) as well as painting the bathroom something a little less sky blue - I just don't know what yet. Also, I think some new bathroom sconces will definitely be in order. So that's my plan. I like it. I'm excited and if anyone feels like throwing me a baby shower just let me know ;) Just kidding, but mother's day IS right around the corner and an item from the list below would make such a perfect gift, don't you think? (Hint, hint Josh) Haha, I know we'll get there and we have plenty of time to get this room in order. But I'm just so excited to see it all come together I can hardly wait!
Source list below:





























































